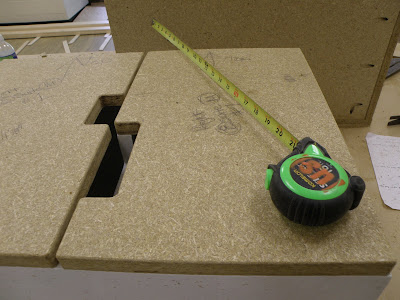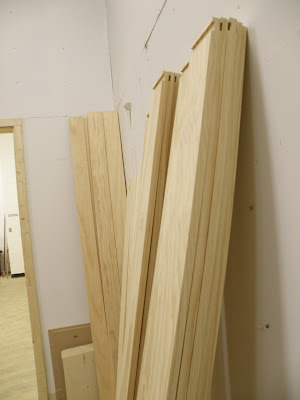This last week was all about finishing up any last minute tasks we could get to. I was primarily working on finishing assembly on the last kitchen cabinet and then proceeded to make more cabinet doors for the rest of the kitchen, laundry room and matron galley. I was definitely a hustle and bustle week. In the end I felt like I had acomplished all that I came to do. Right now I just want to pause and reflect back on everything that I have acomplished this semester.




I got to use alot of really amazing tools, such as the router which by far made its way to the top, due to its ability to do almost anything. The table saw came to me mostly towards the end of the semester and I had struggled with it at first but by the end I was spliting sheets and trimming cabinetry to perfection. The tool I think I learned to use the most was my hands, and I realize now that there are alot of things that one person or even a group of people can acomplish if they put there heads together. I realize that there were some disagreements and maybe I wasnt too sure about much of the design decisions..I did realize that it is important if not vital to understand your design on all levels including person to person interaction and construction method, materials, and assembly. I think overall the experience was difficult and strenuous, and maybe I didnt get to go anywhere this summer but I did get work in the slums of greensboro.....for less than free.






























